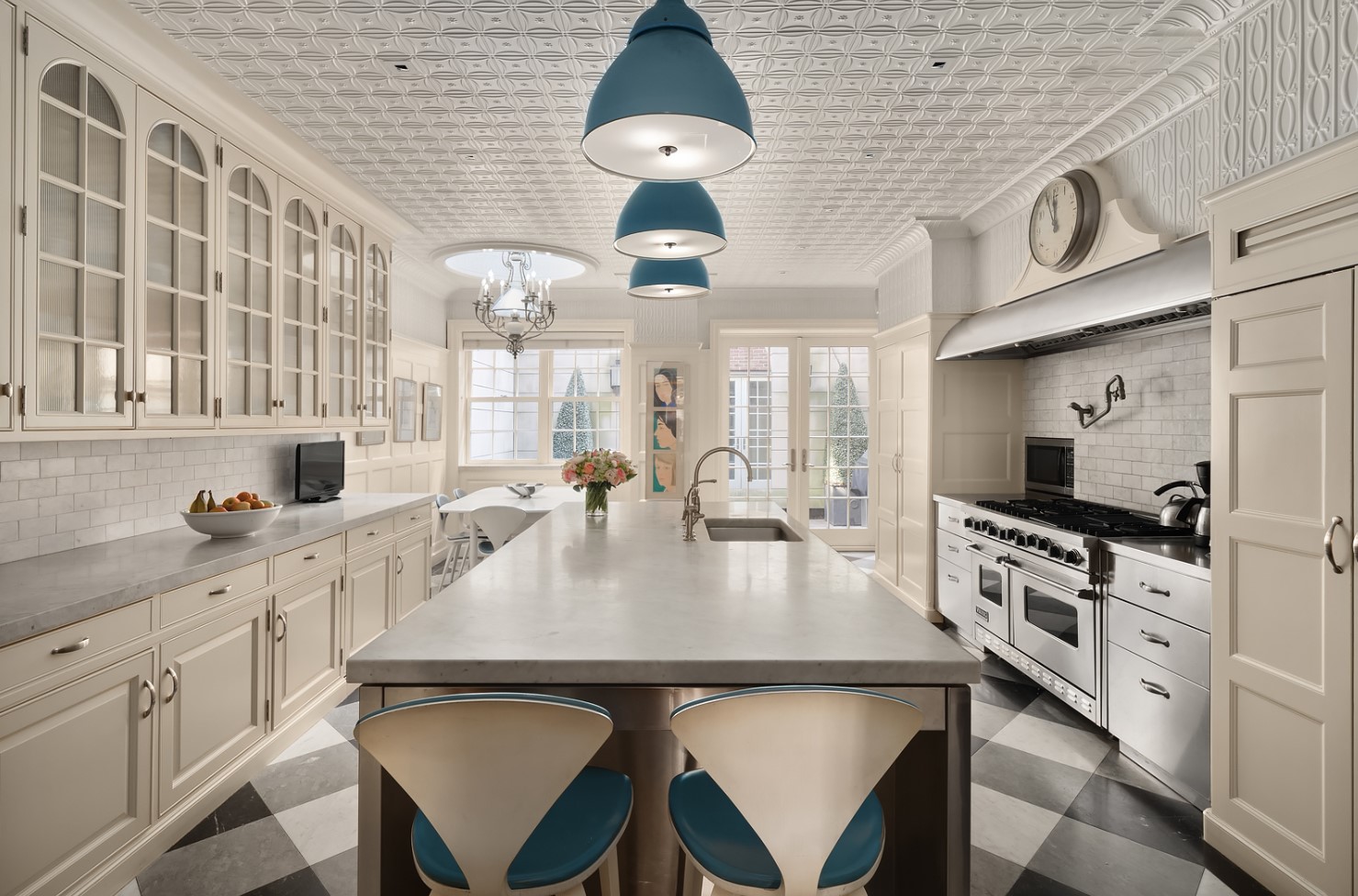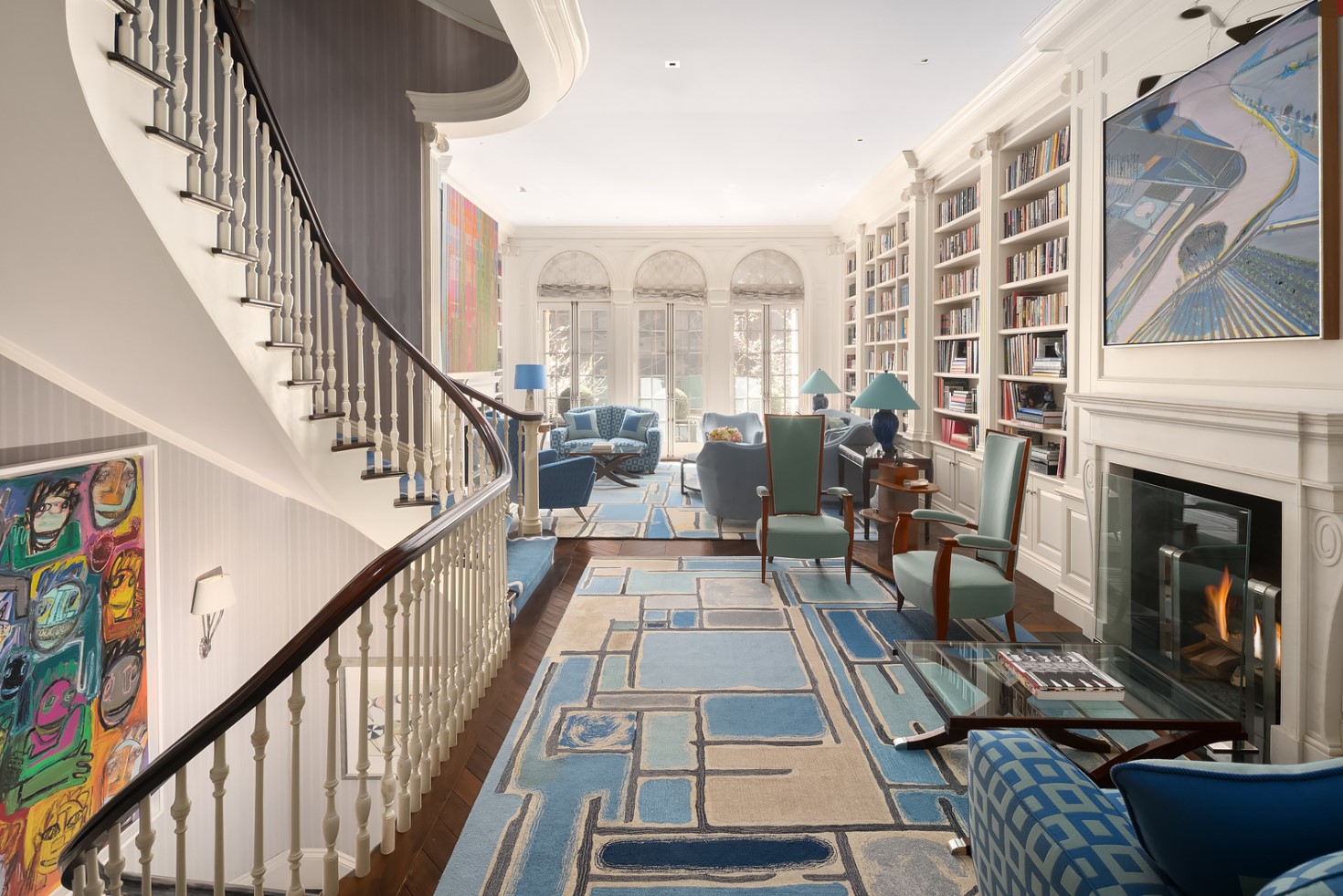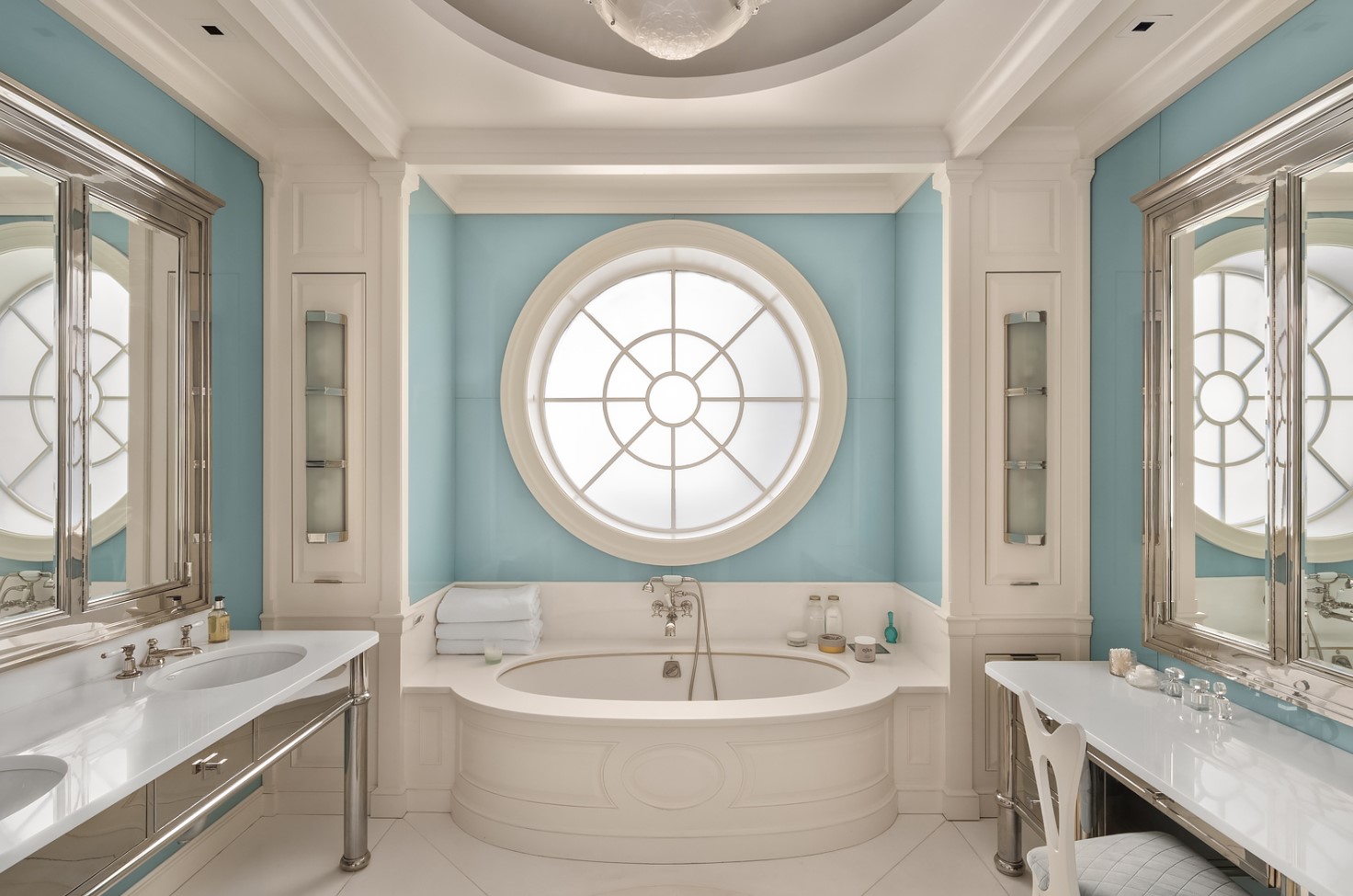“The Devil Wears Prada” is one of the most iconic movies of all time – not just among fashion circles. Anyone in the industry secretly tries to be like Miranda Priestly. At least for some time. She is iconic, she is feared, she is loved, she is revered. Now you can buy the house which was owned by Miranda in the movie. The 22-foot wide, Neo-Italian Renaissance-style limestone and marble townhouse features approximately 12,000 square feet amid six stories with several outdoor spaces. Built in 1907 and renovated in 2005, its original details have been carefully honored with thoughtful woodworking and gracious architecture and interior design by Diamond Barrata, as well as refined contracting by Simply Elegant. The façade of this residence is marked by a central double door with a guilloche enframement, as well as an arched parlor floor loggia that frames three sets of French doors.

Upon entry, a formal gallery features a marble fireplace, casual seating area, and a Murano chandelier. A spacious corridor includes a powder room and two sizeable coat closets and leads to a den wrapped in figured Anigre wood paneling.
The eat-in kitchen features premium appliances from Sub-Zero and Viking, with a gingham-pattern marble floor underfoot. Industrial lights from the 1930s hang from a pressed tin ceiling over Carrara marble and stainless steel countertops. The kitchen has a dedicated breakfast area with a skylight above and is accented by a discreet powder room. French doors open onto some outdoor space.

On the parlor floor, the stately living room sits at the top of the spiral staircase and is bathed in southern light with three arched French doors and ceiling heights up to 12 feet. The room is flanked by a wall of custom, floor-to-ceiling neoclassical bookshelves and two large fireplaces. On the north side of this floor, the dining room features “Tao’s Velvet” panel inserts by Old World Weavers and opens onto a terrace. There is an adjacent service kitchen with full-size appliances from Viking and SubZero, which accesses the main kitchen via a second stairwell.
The third floor includes the spacious and bright primary bedroom with a Juliet balcony, a fireplace, and an oversized walk-in closet. The ensuite bathroom features a custom vanity and medicine cabinet. A five-foot oculus window echoes the curves of the soaking tub, and reverse-painted glass creates a high-gloss effect on the walls. The south side of the floor features a bright library overlooking charming 73rd Street and has an additional fireplace.

The fourth floor is comprised of three more bedrooms, one of which is currently configured as a gym. The largest bedroom boasts a fireplace, a large dressing room and a windowed en-suite bathroom. There is a full-sized washer and dryer conveniently tucked away in the corridor. The fifth floor features two additional, large bedrooms with en-suite bathrooms and generous closet space, with one bedroom opening onto a terrace. There is a custom-built basketball court with storage on the top floor, as well as a terrace with a jacuzzi. The lower level of the home features a guest bedroom, a full-size laundry room and an expansive recreation room with adjacent storage.
To schedule a viewing, contact Adam Modlin from the Modlin Group.
Image courtesy of Modlin Group


